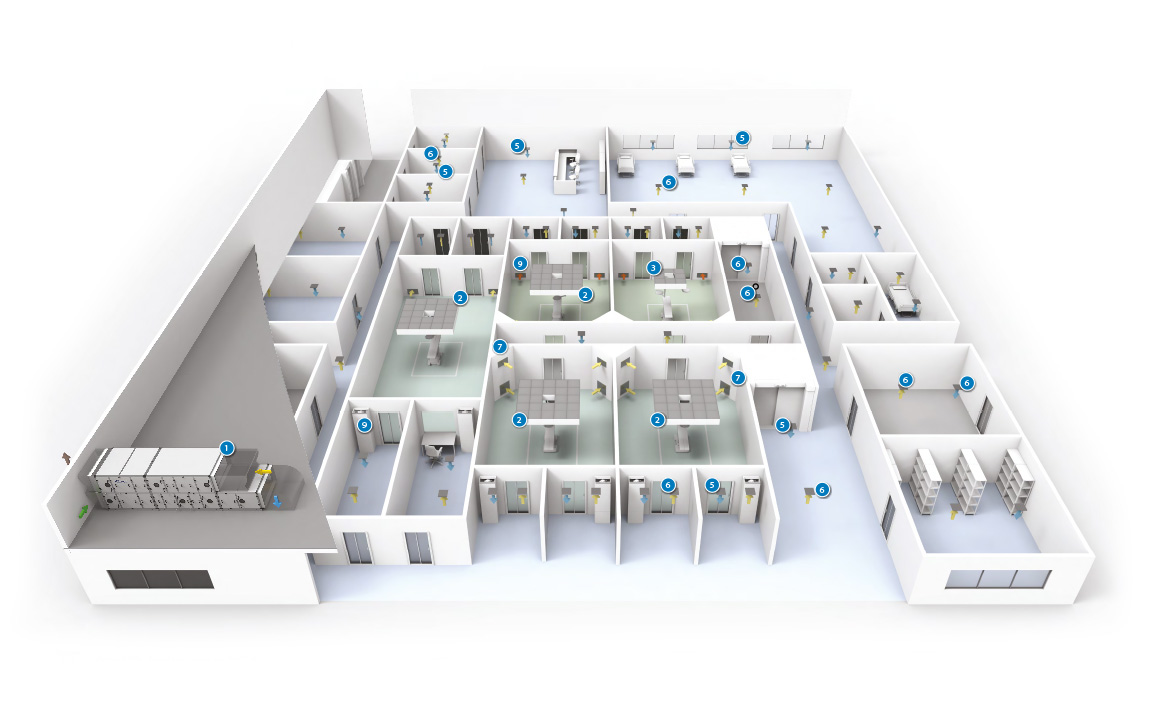

Our products worldwide
Algeria, Austria, Finland, Georgia, Kazakhstan, Latvia, Lithuania, Morocco, Moldova, Romania, Ukraine, Switzerland, Serbia, Bulgaria, Belgium, Cyprus, Czech Republic, Denmark, England, Greece, Hungary, Ireland, Mexico, Mongolia, Netherlands, Slovakia, Slovenia, Sweden, France, Finland, Portugal, Spain, Estonia, Norway, Egypt, Croatia, Canada, Germany, Italy, United Arab Emirates, Singapore, United States, Libya
 Polish
Polish English
English German
German Swedish
Swedish Spanish
Spanish Eastern Region
Eastern Region

 Return to main menu
Return to main menu